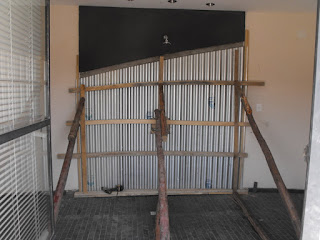We had lived for many months with no fixed handwashing facilities in our bathrooms and raw concrete on the walls in the shower areas. So it was time to tackle upgrading the rooms starting with the corner units to support the above-counter washbasins.
We followed the same principal used for the countertops in the kitchen.
We followed the same principal used for the countertops in the kitchen.
After struggling to find tiling that fitted in with our design we decided to use concrete - a smooth black finish on the upper section and white cement given a corrugated effect with the aid of metal roofing material.
Frames were made to hold the metal in place then braced to hold the structure firmly against the wall.
In the picture below you can see the completed counter top in the background with the washbasin installed.
The white cement was then mixed and poured in behind the structure and left to dry. We were really pleased with the final effect with the contrasts of colour and texture. We planned to install a wooden insert between the upper and lower section to add warmth to the overall design.
Frames were made to hold the metal in place then braced to hold the structure firmly against the wall.
In the picture below you can see the completed counter top in the background with the washbasin installed.
The white cement was then mixed and poured in behind the structure and left to dry. We were really pleased with the final effect with the contrasts of colour and texture. We planned to install a wooden insert between the upper and lower section to add warmth to the overall design.






No comments:
Post a Comment