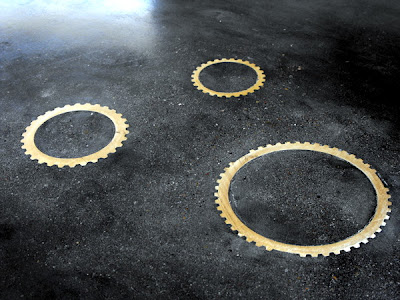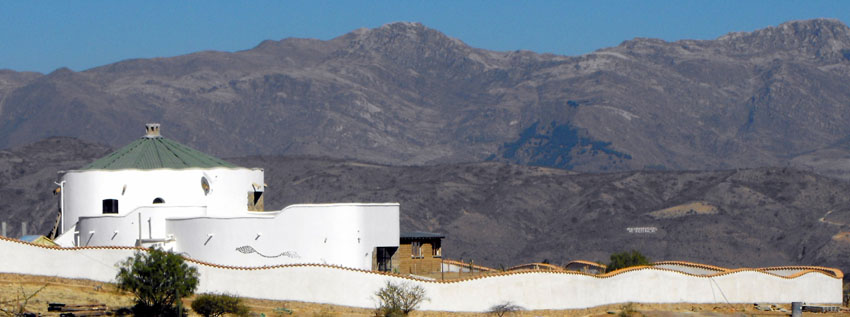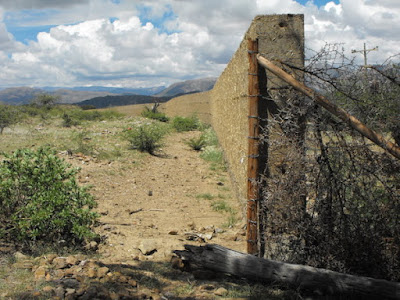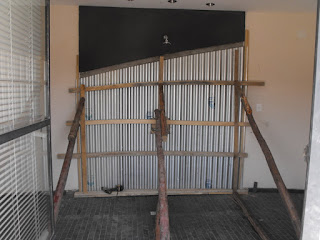 |
| The view from the kitchen sink. |
|
After a year of running the kitchen from our utility room, complete with camping two-burner stove, our new, improved version was ready to function.
For anyone who is passionate about food, designing their own kitchen is a dream come true. True, I had to consider the logistics of catering for large numbers of guests but in that regard it just meant a bigger area for plating up, which was fine by me. If you were to mentally divide the circular living room into three wedges, the kitchen would form one wedge, leaving plenty of room for dining and relaxing.
 |
| Ed's design feature in the countertop. |
 |
| The big double sink - perfect for burying dirty dishes for a while. |
 |
| The vegetable sink. |
 |
| Below the hob are two built in ovens. |
 |
| This side of the island is the bar, complete with niches for stools. |
We still had to install the cooker hood ventilation system, but that would have to wait until the mezzanine floor had been installed.














