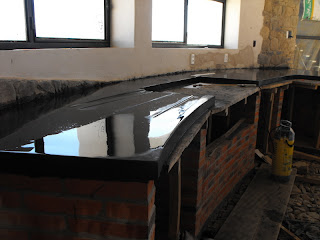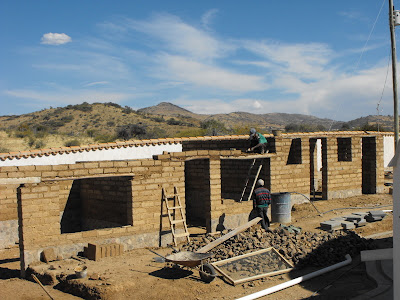We had waited a long time to start work on the living room floor. Part of the delay had been our dilema as to what material to use. Whilst we were delighted with the adobe floors in the bedrooms, their fragility meant that care had to be taken with furniture, as well as choice of shoes. We didn't want our guests to have to be asked to remove heavy outdoor shoes or high heels, nor be worried about chairs scraping on the floor.
So we plumped for a concrete floor - hardwearing, heat-retaining as long as we used a dark colour and beautiful if finished correctly.
To avoid the risk of cracking on such a large area we used the column as a central pivot with rays of concrete leading away to the edge of the living room.
Each section was marked out using steel bars then filled with cement that had been coloured with black powder dye from Germany.

The 'wedge' was then trowelled out by hand to produce a smooth finish.
Each section took a day to complete.We had carved out a curved step to bridge the hallway with the living room and decided to continue the concrete floor to the entrance to the bathroom.

We then had to put the floor on hold while we built the concrete counter tops for the kitchen in the living room.

























